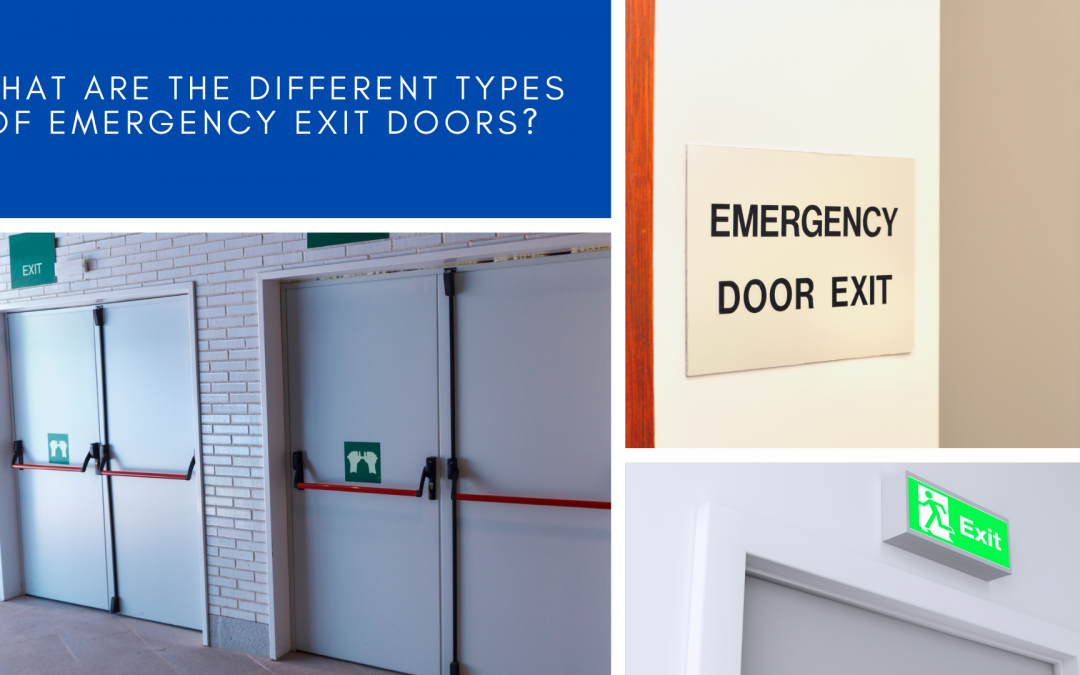Emergency exit doors allow people to escape a building expediently and safely in the event of a fire or emergency. Several types of exit doors are available on the market, each with its benefits. Hence, any building owner should know the essentials of emergency exit doors. That includes the basic safety codes for your area and the fire protection plans best suited for your business. To learn about these doors, read the article below to understand your options better.
What Are Emergency Exit Doors?
An emergency exit is an element in a building structure designed and built for a quick and safe exit from a facility during an emergency. They also act as an alternative if a regular or special exit is blocked by fire or debris. Emergency exits are usually located in strategic areas inside the building. That includes the stairwell, hallway, or other locations where you can gather people in an emergency.
You must regularly maintain emergency exits. If a blockage occurs along the primary route, an alternative emergency exit allows for faster and safer evacuation. You should place a mark and have a crash bar on them. There should be signs leading to exit doors so people can find them quickly in panic situations.
Fire Door vs. Fire Exit Door
Non-experts in fire safety can find the difference between fire exits and fire doors quite confusing. However, understanding the difference between the two is essential if you are to improve the egress for your building.
Fire doors
A fire door is a fire-resistance interior door designed to reduce the spread of fire and smoke from one compartment of a building to another. Of course, it would be best if you always kept it closed. All parts of a fire door are fire-resistant – from the door frame to hinges and locks.
As mentioned above, fire doors are made of a combination of fire-resistant materials such as steel, aluminum, galvanized iron, timber, and glass. So a fire door must also have fire-resistant hardware installed on it. Also, the door panel and its frame must bear a listing agency’s label. That ensures all the components have passed and met the fire rating standards.
Yet again, fire doors must remain closed at all times. Propping open a fire door is prohibited. Alternatively, you can install a fire door with a certified fire door retainer that will automatically close it when a fire alarm sets off.
Proper installation of a fire door is crucial to ensure its effectiveness. Any gaps between the wall and the door frame could provide enough space for the fire to break through. To comply with the requirements stated in the fire door certification, you should install fire doors following building codes.
Fire exit doors
A fire exit door is an exterior door that one can leave unclosed and is not necessarily fire-resistant. While the purpose of fire doors is to stop the spread of fire inside the building, fire exit doors are designed to provide a quick and safe exit.
Some basic requirements apply to emergency exit doors for commercial buildings, public buildings, and other workplaces. These include having the emergency exit doors open from the inside and being free of equipment or alarms preventing people from using the doors in an emergency. Remember, exit doors must also open outward.
Emergency Exit Door Installation Washington DC
Are you in search of emergency exit door installation services? MacArthur Locks & Doors is a leading door repair Washington DC company that can help you choose the right emergency exit door for your business. We are a trusted name in door repair service and door replacement services for fire doors and emergency exit doors. Call us anytime to know more about our services.
